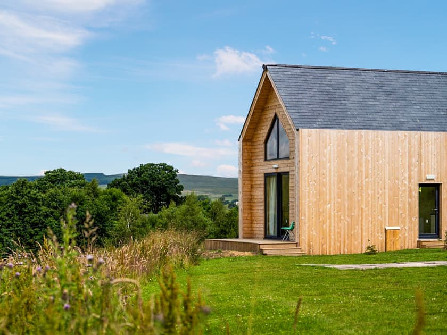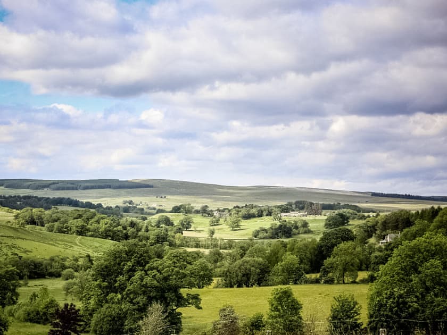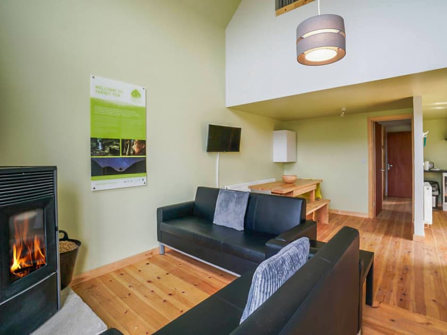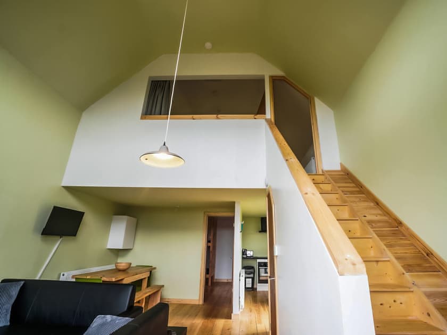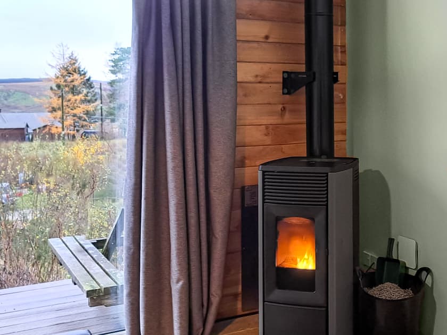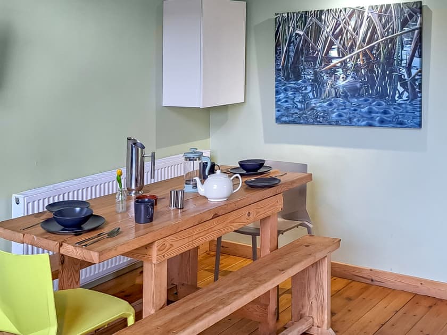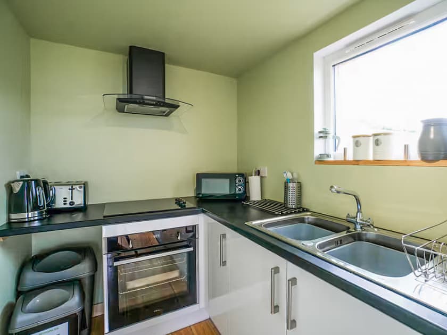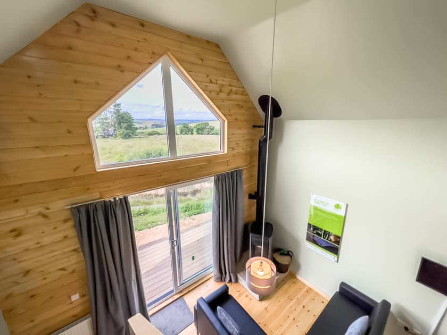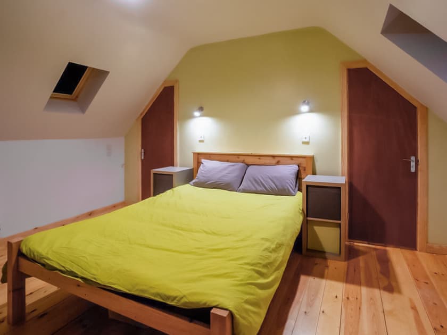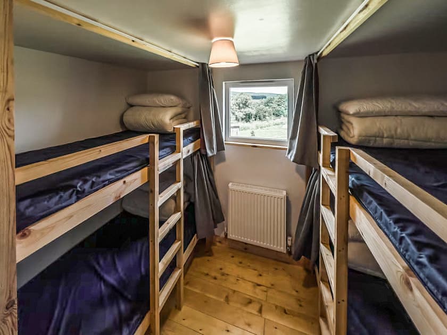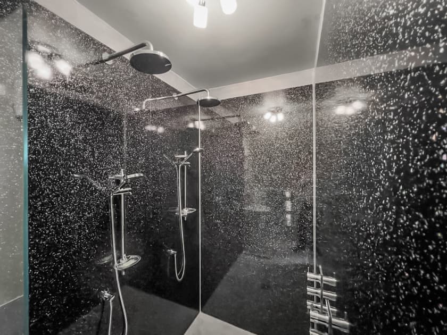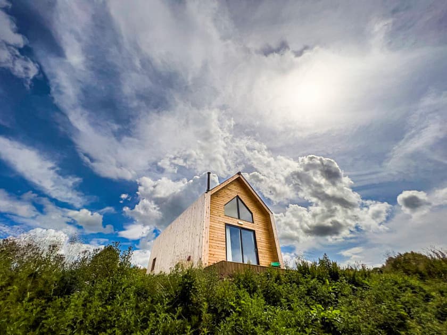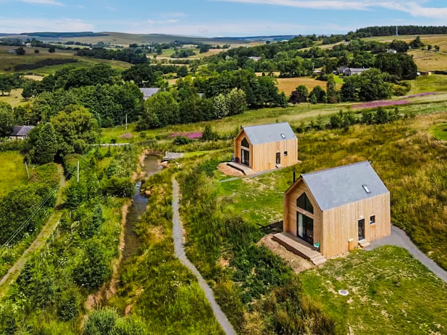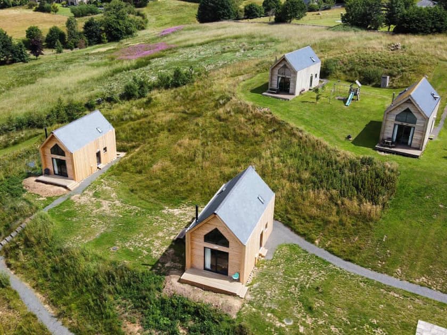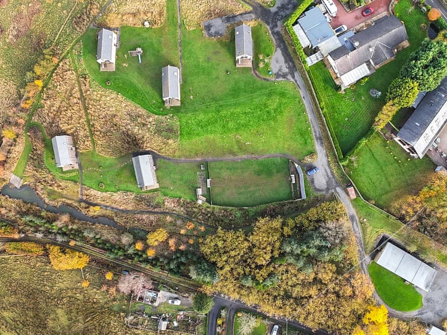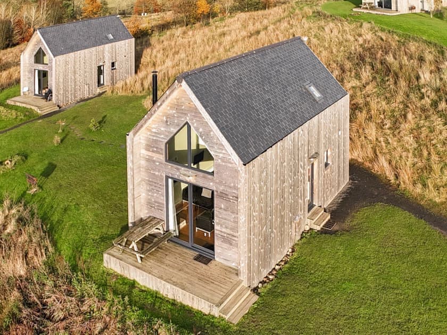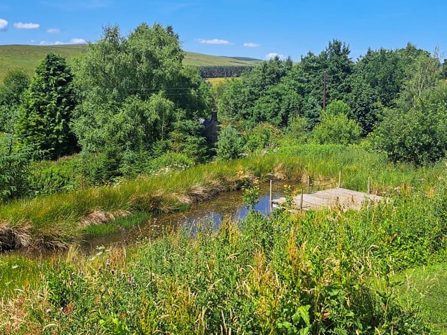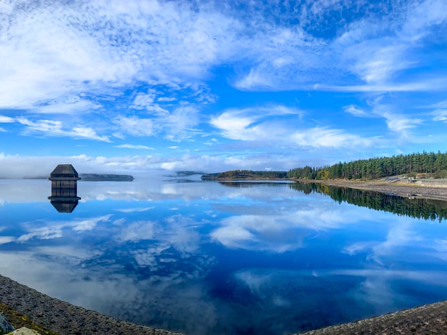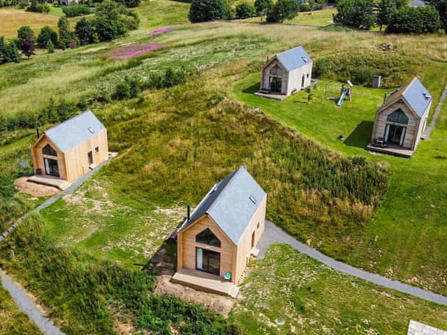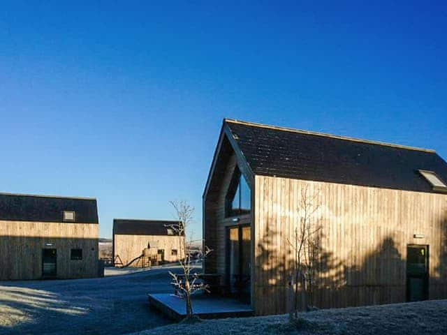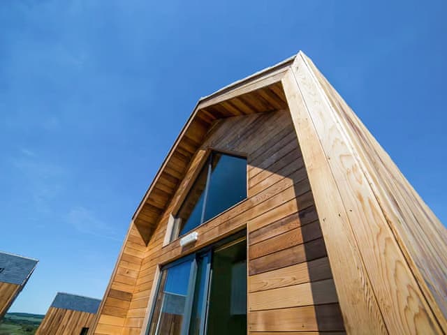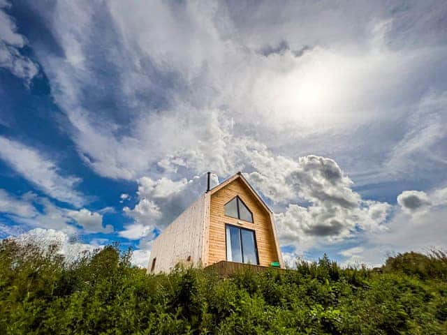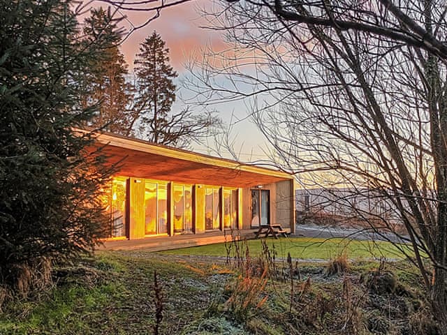All on the Ground Floor:
Open plan living space.
Living area: Woodburner
Dining area: Freeview TV
Kitchen area: Electric Oven, Electric Hob, Microwave, Fridge/Freezer
First Floor:
Bedroom 1: Cabin Bunk (3ft) Beds, Cabin Bunk (3ft) Beds Ensuite: Toilet (Only)
Bedroom 2: Kingsize (5ft) Bed Ensuite: Cubicle Shower, Toilet
On the ground floor the open plan living, dining, and kitchen area forms a relaxed social hub, warmed by a biomass stove and filled with natural light. The spacious family room with four single beds and an ensuite WC is ideal for children or small groups. Upstairs, the mezzanine bedroom has a king-size bed with its own ensuite shower room, creating a private space for couples or parents. With its flexible layout, Bothy 4 suits families of all sizes or friends travelling together. A private veranda extends the space outdoors, offering panoramic views across the valley towards Scotland.
Guests are perfectly placed for adventure, with walking and cycling routes leading directly into Kielder Forest and across the National Park, where red squirrels, deer, wild goats, and ospreys are often seen. At night, the skies reveal a dazzling spectacle, thanks to the area’s designation as part of Europe’s largest International Dark Sky Park. For added excitement, Tarset Tor can arrange fishing trips, horse riding, quad biking, survival courses, and golf tours On-site facilities include a barbecue and fire pit, woodland bar, sauna, bird hide, cycle store and bike wash, drying room, pool table, and a five-a-side football pitch.
Blending sustainability, family-friendly design, and breathtaking scenery, Bothy 4 offers comfort, adventure, and unforgettable memories in the heart of Northumberland.
These properties can be booked together to accommodate up to 56 guests.
