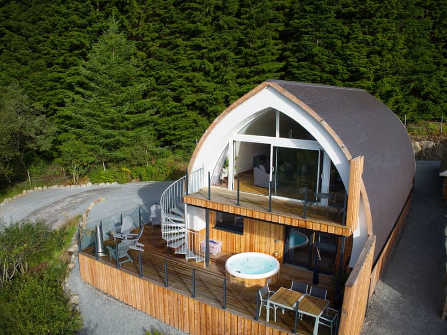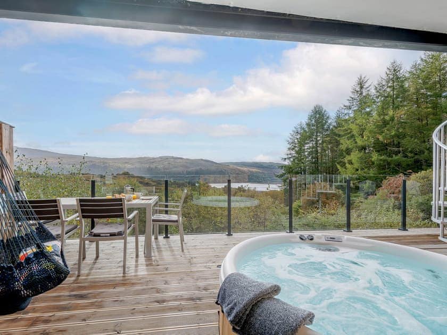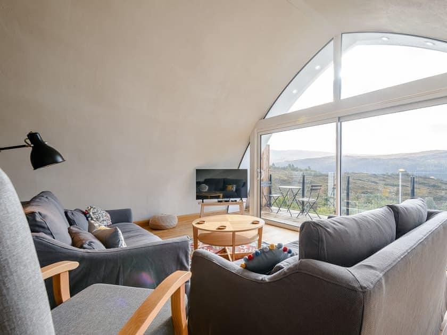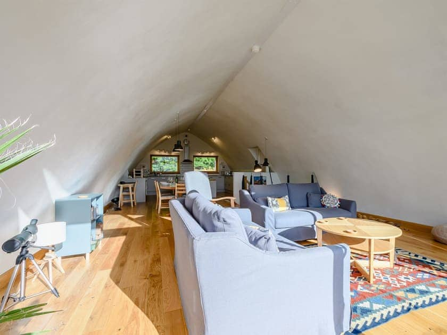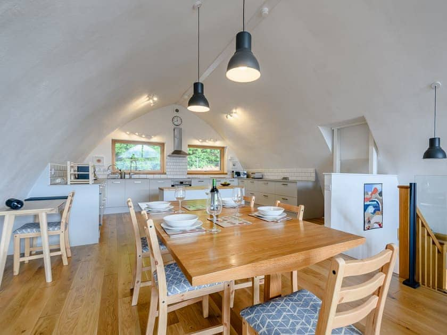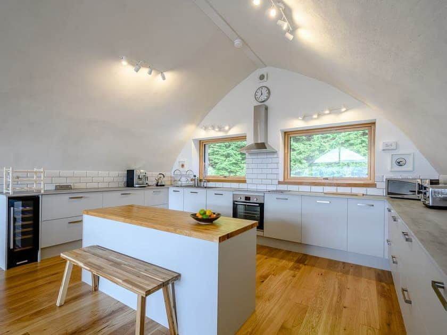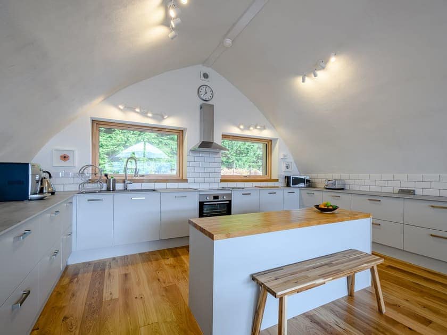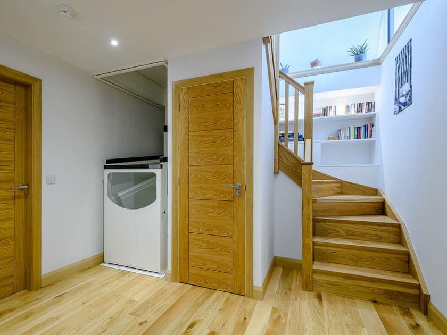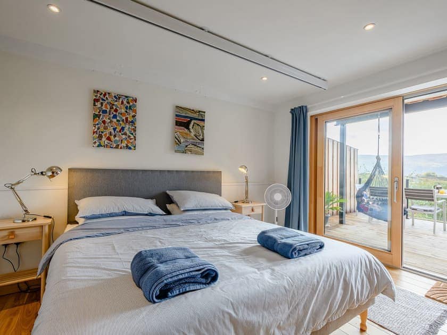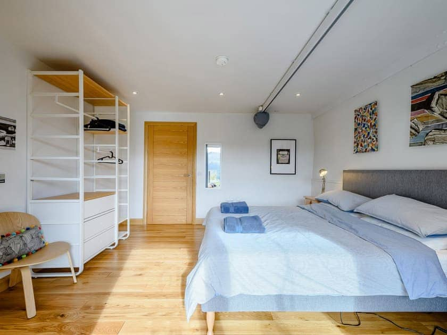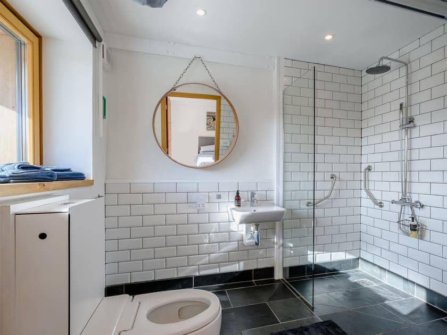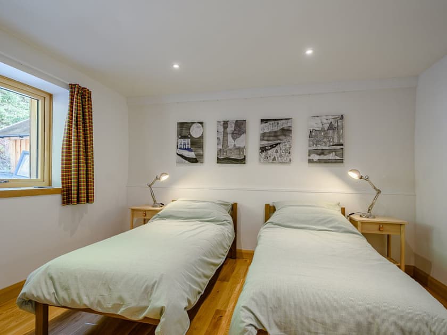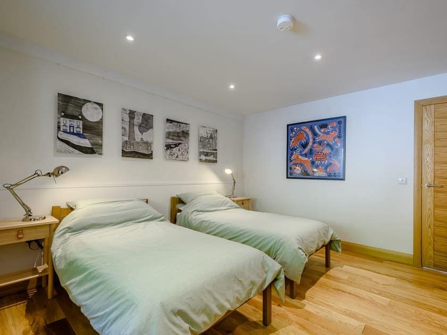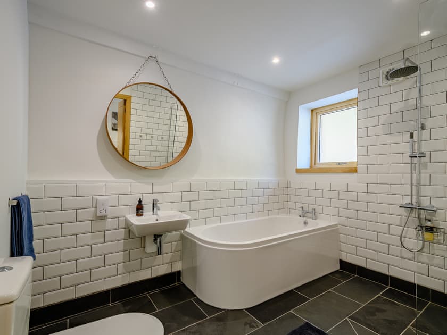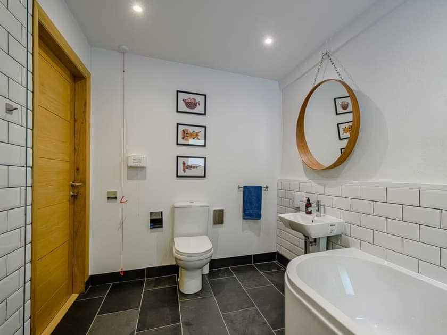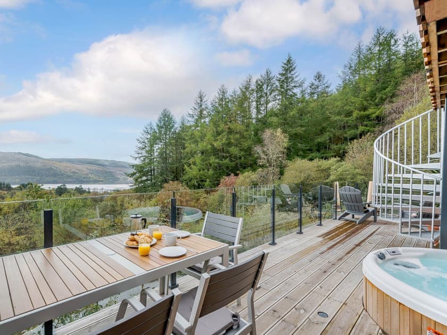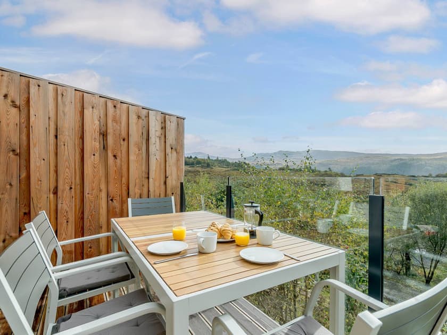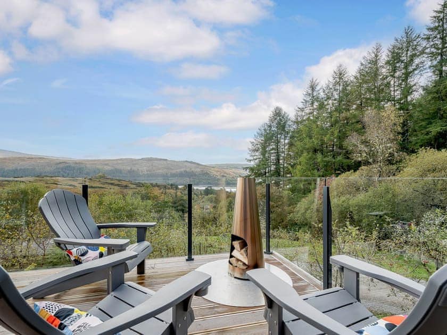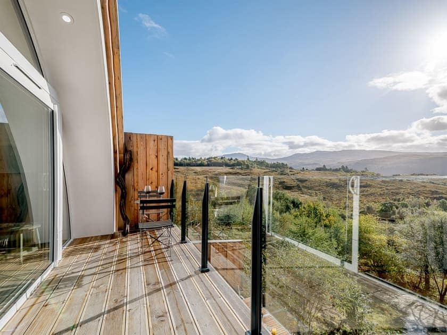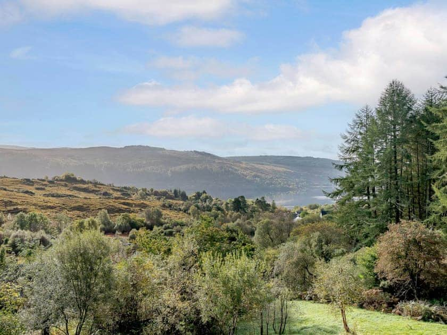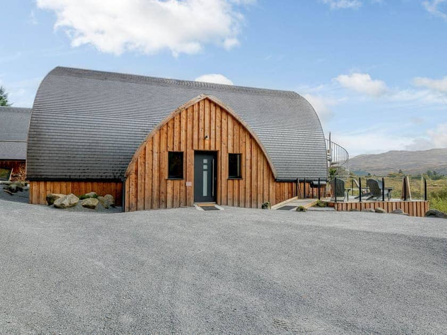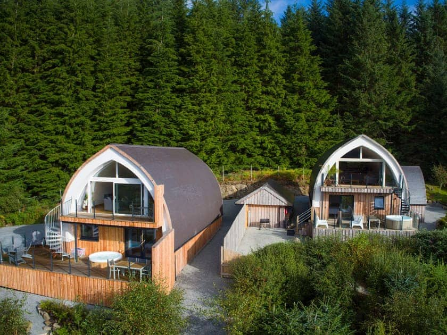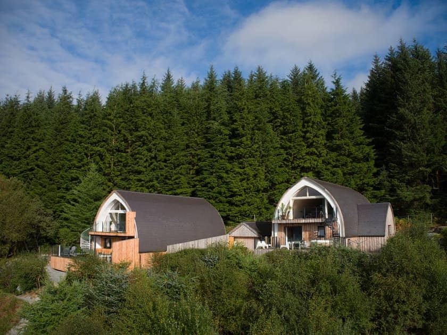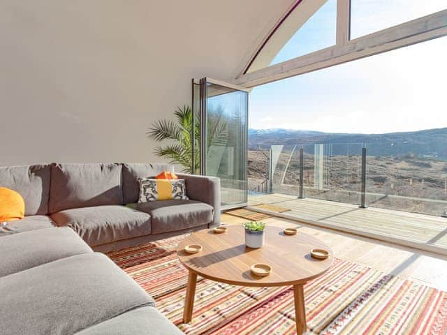The spiral staircase leading up to the first-floor balcony which is adjoined to the extensive open plan living space which occupies the entire first floor. This area is the perfect place to entertain, with a large kitchen with lowered worktop for accessibility, a selection of board games and even a telescope to study the stars or local wildlife. Both stairs and a wheelchair lift provide access between floors. There are two spacious en-suite bedrooms downstairs with the master bedroom specially fitted with a walk-in shower, a remote-control toilet and a hoist for disabled guests to manoeuvre comfortably. The second bedroom can be either twin or kingsize and has a wet room bathroom complete with a walk-in shower and separate bath. This eco-friendly property, powered by a 10kw hydro and heated with a ground-source heat pump, truly has something for everyone. The design to be inclusive for all shines through with the attention to detail the owners have given in all aspects. Those who come and stay at Jack Strawbale House will have a wonderful escape and most definitely come back feeling refreshed after retreating to this Highland hideaway. Beach 12 miles. Shops, pub and restaurant 1½ miles.
Jack Strawbale house can be booked with Jill Strawbale House (UKC2935) to accommodate up to 8 guests.
Bedroom 1: Zip And Link 2 x Single (3ft) Beds Ensuite: Walk-In Shower, Toilet, Hoist
Ground Floor:
Utility Room: Washing Machine, Tumble Dryer
Bedroom 2: Kingsize (5ft) Bed, Patio Doors Leading To Decking Ensuite Wet Room: Bath, Walk-In Shower, Toilet
Separate Toilet.
First Floor:
Open plan living space.
Living area: Freeview Smart TV
Dining area.
Kitchen area: Freeview Smart TV, Breakfast Bar, Electric Oven, Induction Hob, Microwave, Fridge/Freezer, Wine Cooler, Dishwasher, Coffee Machine, Patio Doors Leading To Decking
