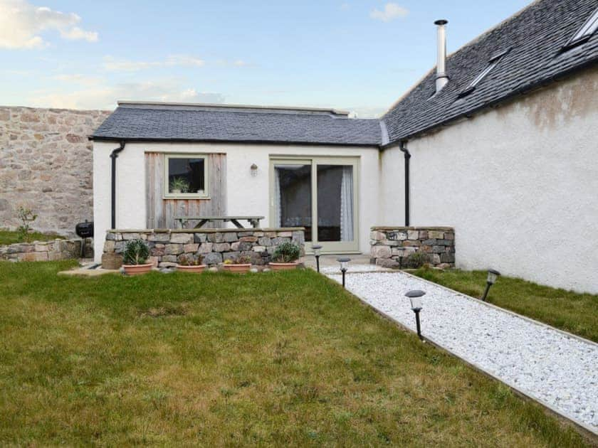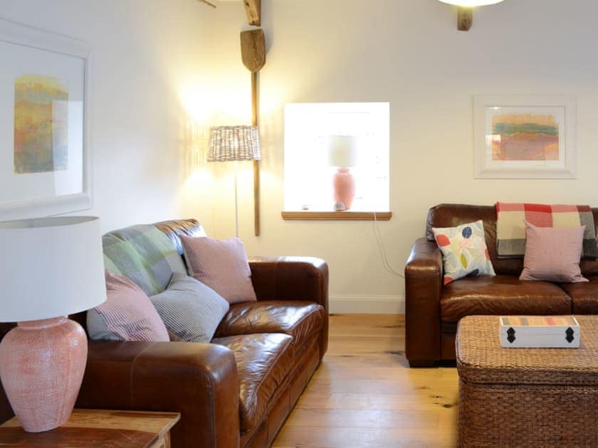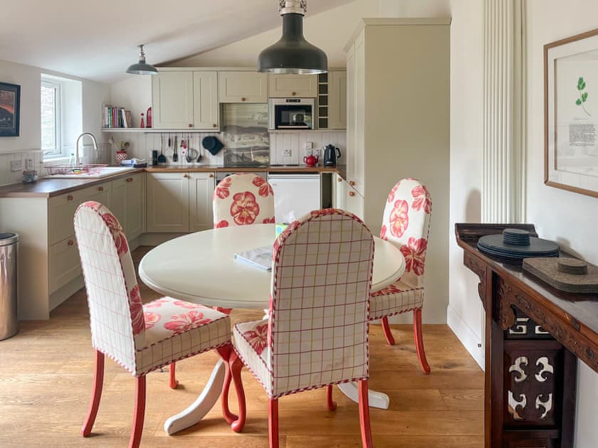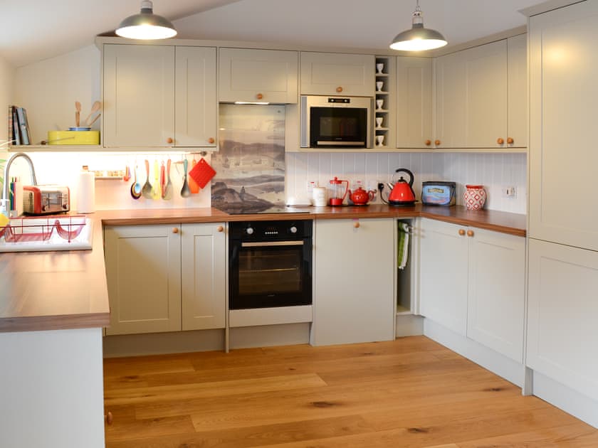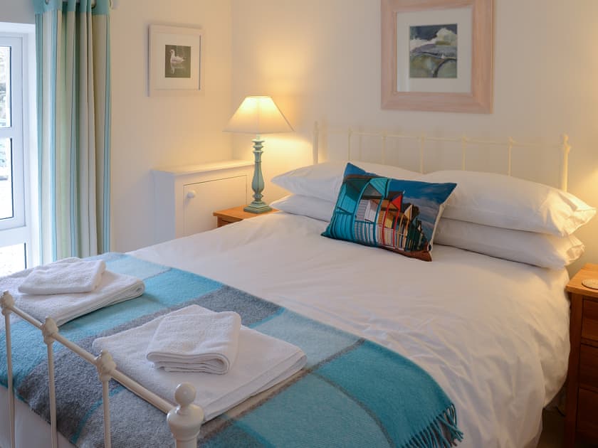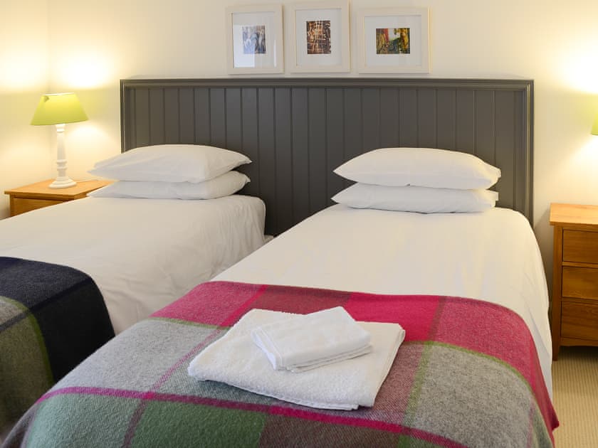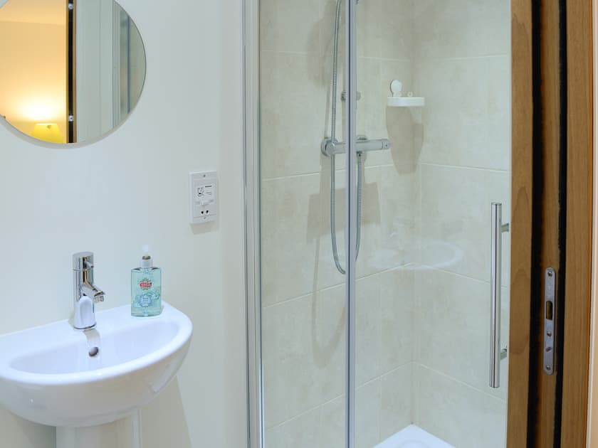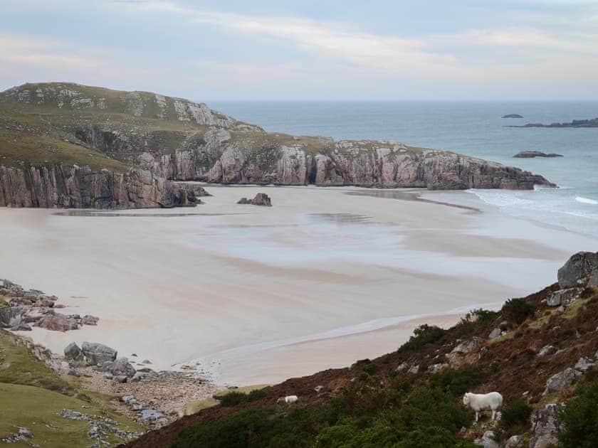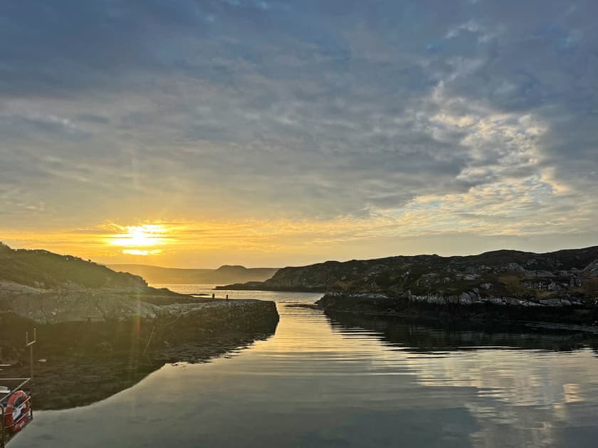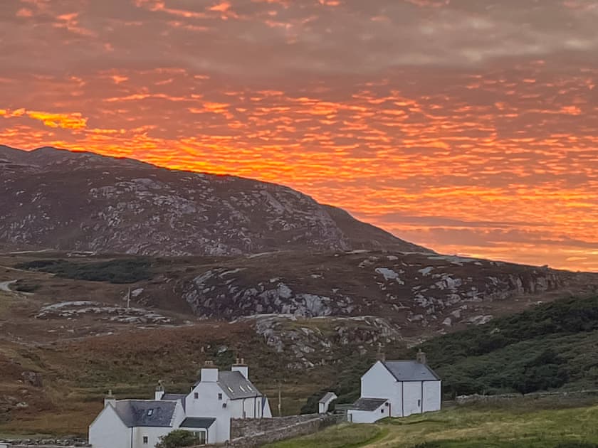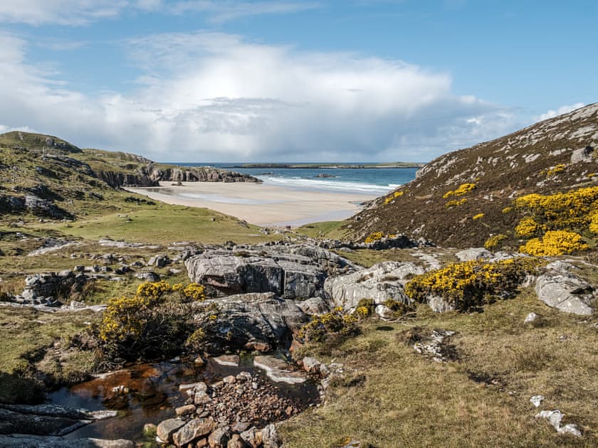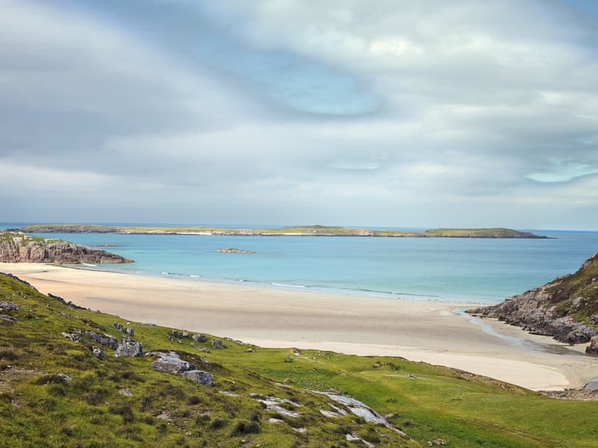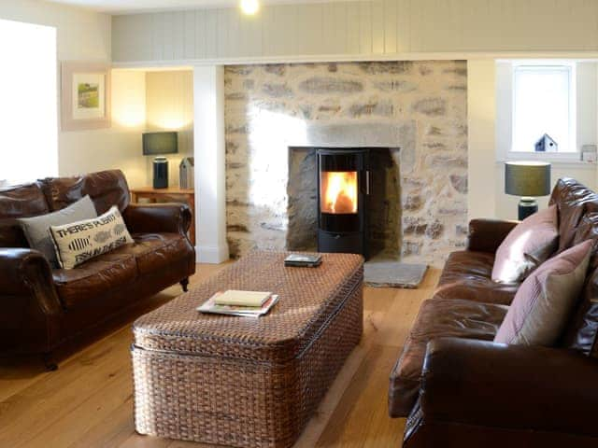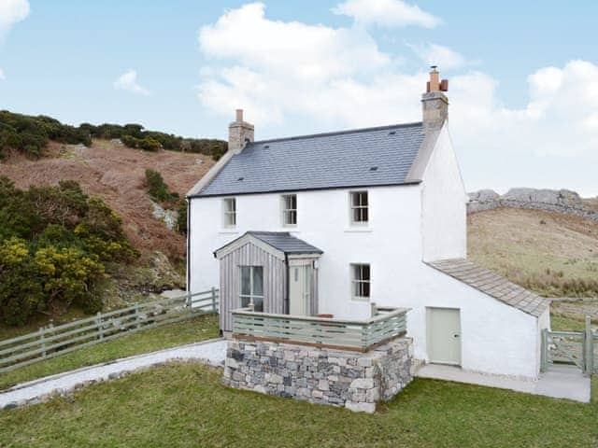The Byre is stocked with white bed linen, towels and quality hand soaps shower gel, shampoo and conditioner. A welcome hamper is provided on arrival containing eggs, milk, butter, bread, marmalade or jam, tea, ground coffee and other local produce so that guests have provisions for their arrival and first breakfast. Scottish rapeseed oil and pepper/salt are provided for cooking.
The property is an historic stone building with views to the hills and a stylish open-plan living room and dining area, with 2 en-suite bedrooms sleeping up to 4 guests. There are leather sofas, Harris Tweed furnishings and wooden floors in the living area with a TV and DVD player. A well-equipped kitchen with a large dining table leads off the living area with French windows opening on to a sheltered sitting out area within a courtyard. One bedroom has a double bed and the other has zip and link twin beds that can be made into super kingsize on request. Both bedrooms have en-suite bathrooms, one with bath and integrated shower and one with shower. A spiral staircase leads up to a further sitting area with vaulted ceiling with chairs looking directly on to the harbour and hills beyond.
Rispond is a tranquil place and a haven for wildlife – deer, otters, eagles and abundant bird life are regularly seen with the occasional Atlantic grey seal popping up in the harbour. As well as walking along the coast and Loch Eriboll with beautiful views of Ben Hope and Ben Loyal, kayaking, sailing, fishing and golf are all available right on the doorstep. Sea and brown trout fishing is available on the Estate (no licence required). It is a short drive to Keodale where guests can take the 10 minute seasonal ferry to Cape Wrath, the most north-westerly point in Great Britain.
The nearest beach, just a short stroll from the house is outstanding and is a perfect crescent of white sand bounded by rocks and hills. Beach 600 yards.
The 3 properties (the Cottage, the Byre and the Fish House) at Rispond can be booked together to sleep up to 16 guests. Please note: There are open, steep, spiral or narrow stairs at the Byre.
Open plan living space.
Living area: 42" Freeview TV, DVD Player, CD Player, Woodburner
Dining area.
Kitchen area: Electric Cooker, Microwave, Fridge/Freezer, Dishwasher
Bedroom 1: Double (4ft 6in) Bed Ensuite: Bath With Shower Over, Toilet
Bedroom 2: 2 x Zip and Link Single Beds (Super Kingsize On Request) Ensuite: Bath With Shower Over, Toilet
First Floor:
Living room 2: (No TV)
