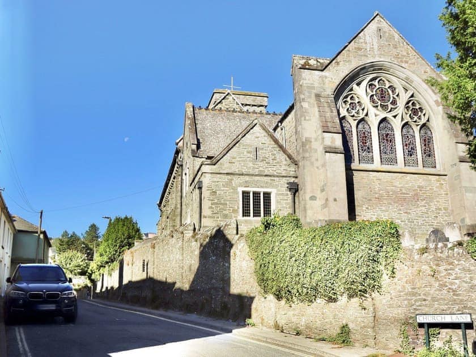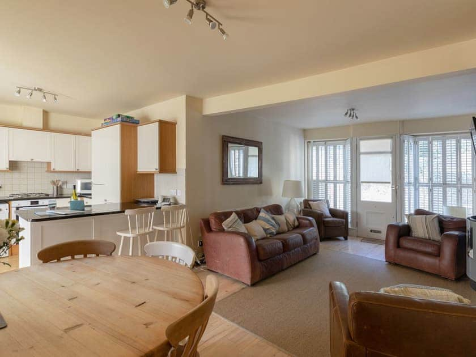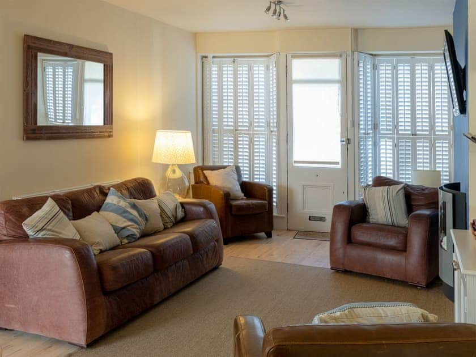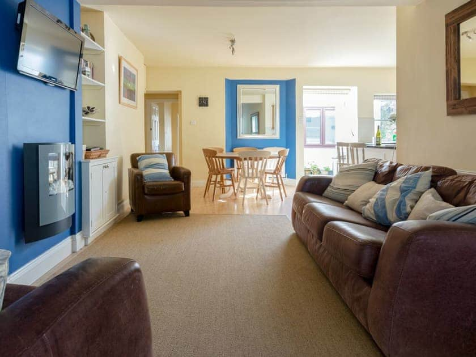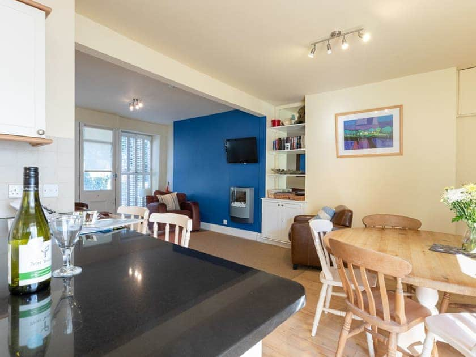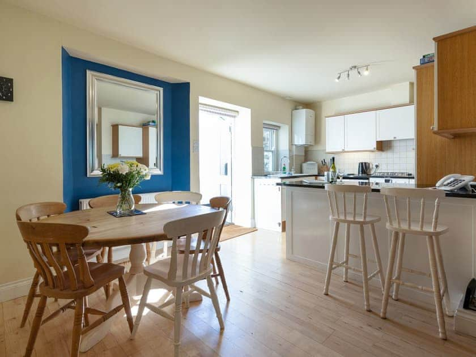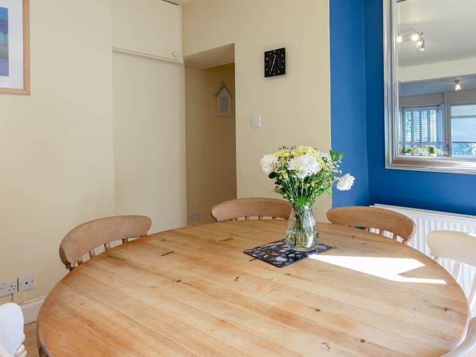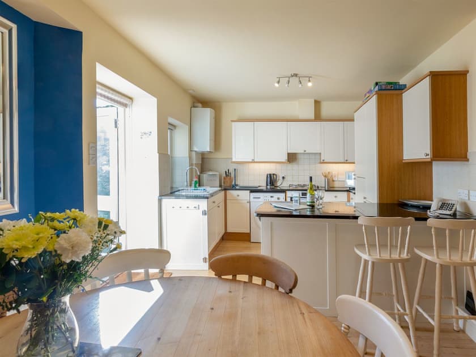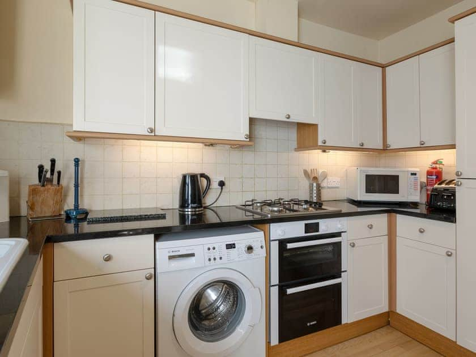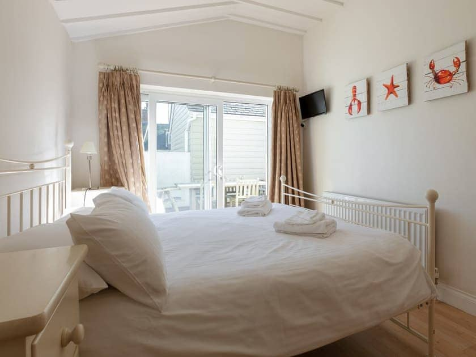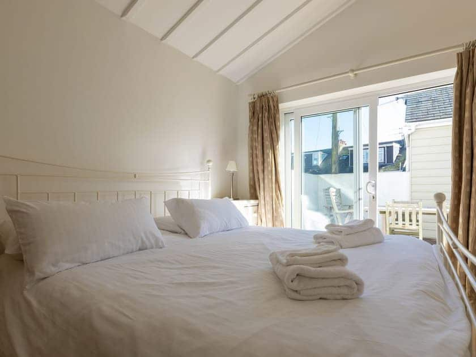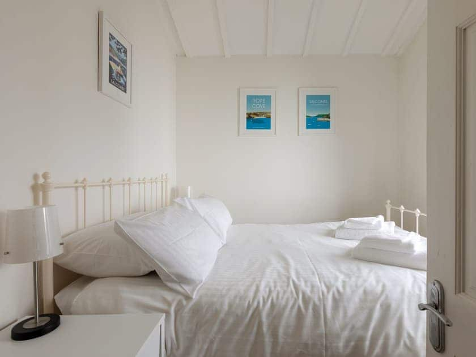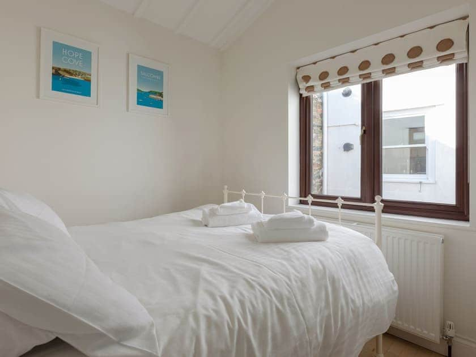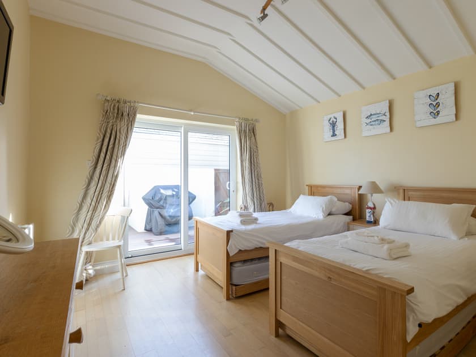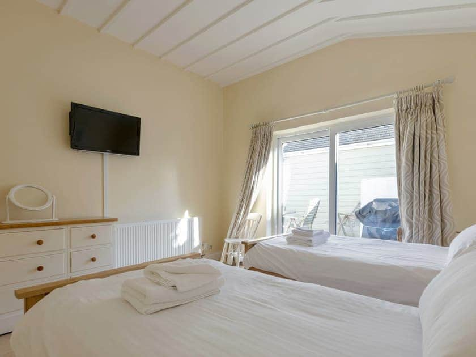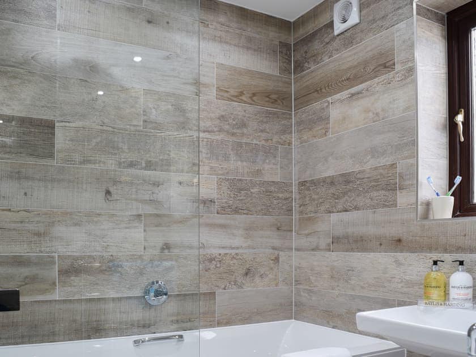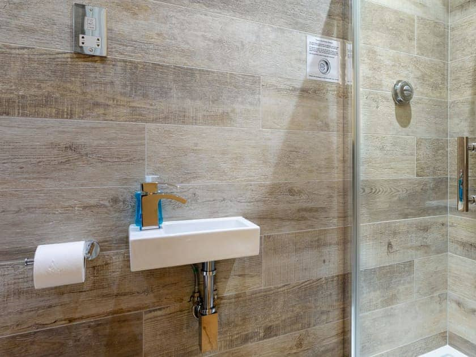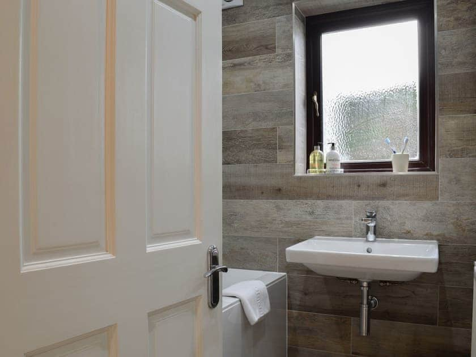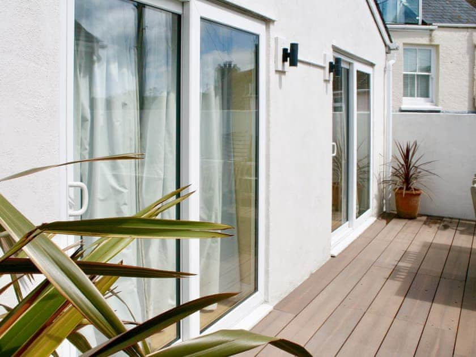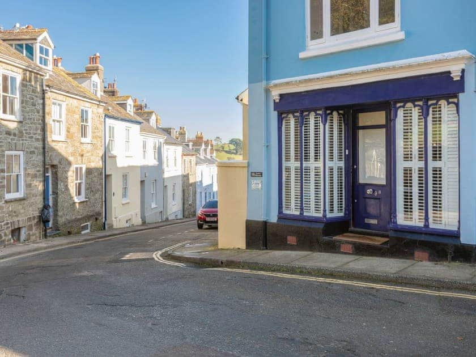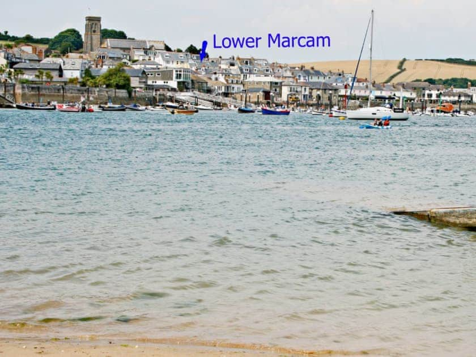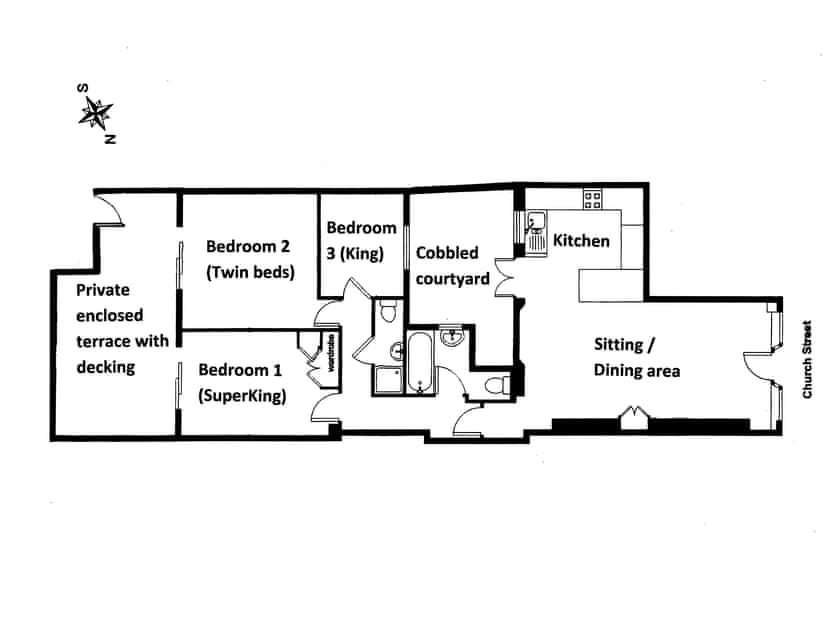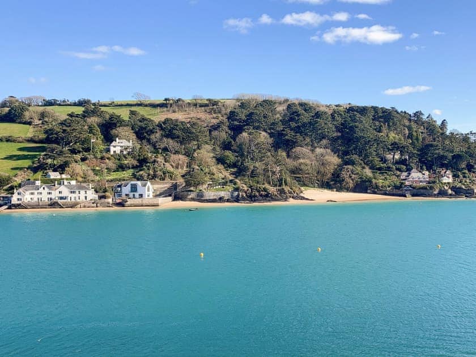A private decked terrace with rooftop views awaits at Lower Marcam - very close to the town centre, shops, restaurants and quayside.
All on the Ground Floor:
Open plan living space.
Living area: Freeview Smart TV, Electric Fire
Dining area.
Kitchen area: 2 x Electric Oven, Gas Hob, Microwave, Fridge/Freezer, Dishwasher, Washing Machine, Tumble Dryer, Patio Doors Leading To Courtyard
Bedroom 1: Super Kingsize (6ft) Bed, Freeview TV, Patio Doors Leading To Terrace
Bedroom 2: Double (4ft 6in) Bed
Bedroom 3: 2 x Single (3ft) Beds, Smart TV, Patio Doors Leading To Terrace
Bathroom: Bath With Shower Over, Toilet
Shower Room: Cubicle Shower, Toilet
Open plan living space.
Living area: Freeview Smart TV, Electric Fire
Dining area.
Kitchen area: 2 x Electric Oven, Gas Hob, Microwave, Fridge/Freezer, Dishwasher, Washing Machine, Tumble Dryer, Patio Doors Leading To Courtyard
Bedroom 1: Super Kingsize (6ft) Bed, Freeview TV, Patio Doors Leading To Terrace
Bedroom 2: Double (4ft 6in) Bed
Bedroom 3: 2 x Single (3ft) Beds, Smart TV, Patio Doors Leading To Terrace
Bathroom: Bath With Shower Over, Toilet
Shower Room: Cubicle Shower, Toilet
Gas central heating, gas, electricity, bed linen, towels and Wi-Fi included. Welcome pack. Enclosed decked terrace with BBQ and garden furniture. Courtyard. Public car park, parking permit for 1 car included. No smoking. Visit England 4 Star.
Situated in the heart of Salcombe next to the beautiful Holy Trinity Church, this spacious ground floor property is just a 3-minute walk from the quays, shops and restaurants. The property was built in 1840, around the same time as the church and was originally the town’s bakery. Today it is well furnished and decorated and offers high quality accommodation in a much sought after location.
